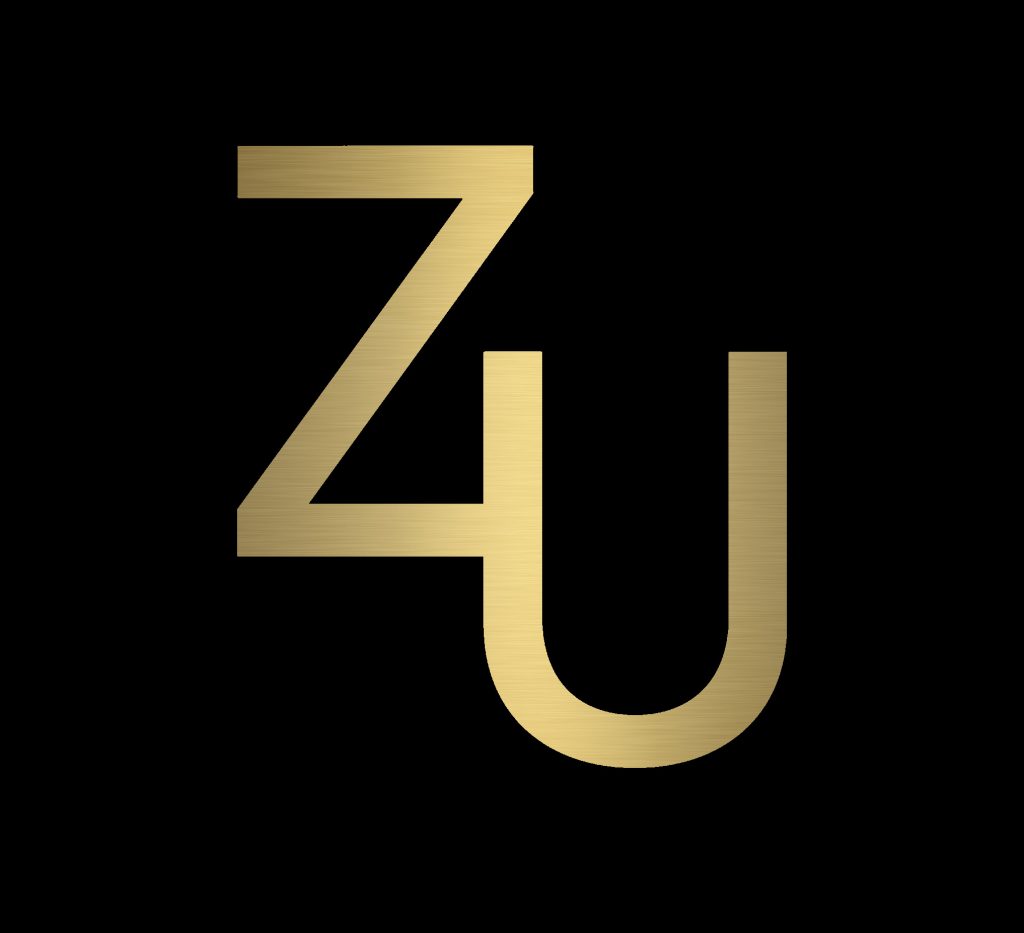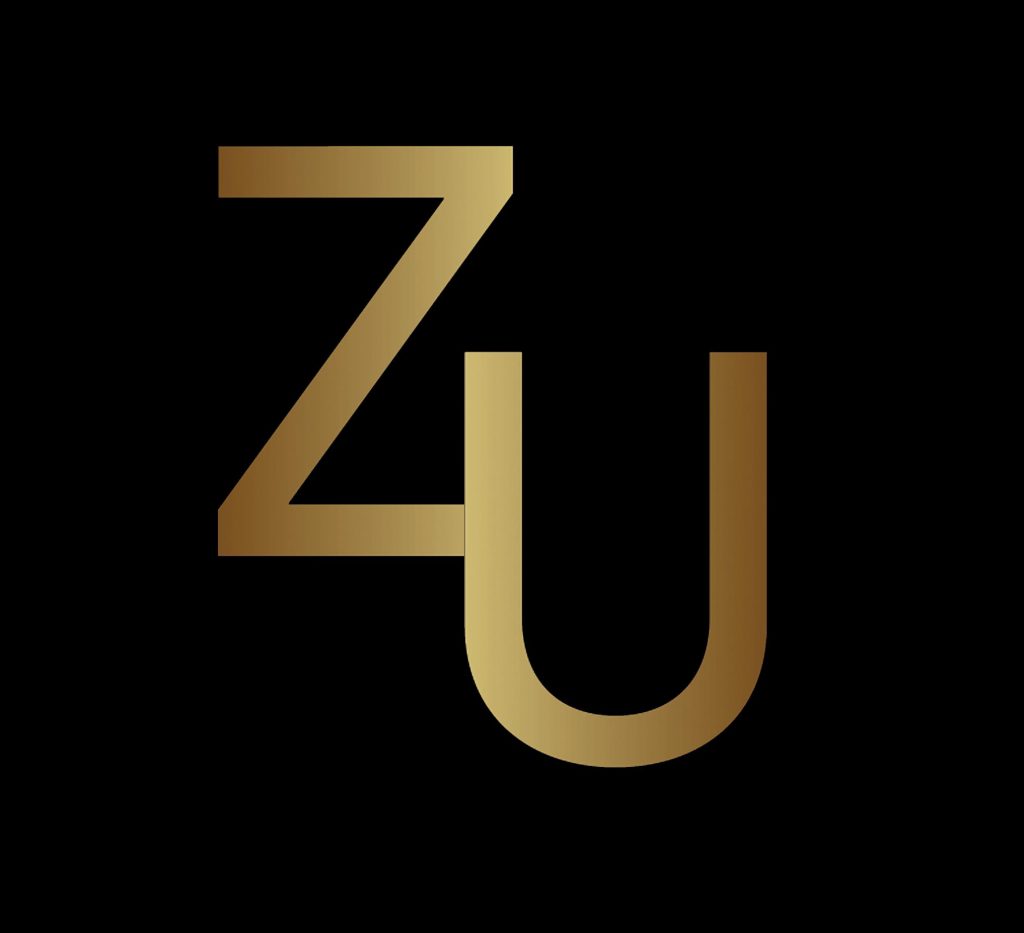ZU Architecture
The key to great design is capturing the spirit of the client and essence of the space
Our design aims beyond your aspirations to provide you with everything needed for your perfect dream home
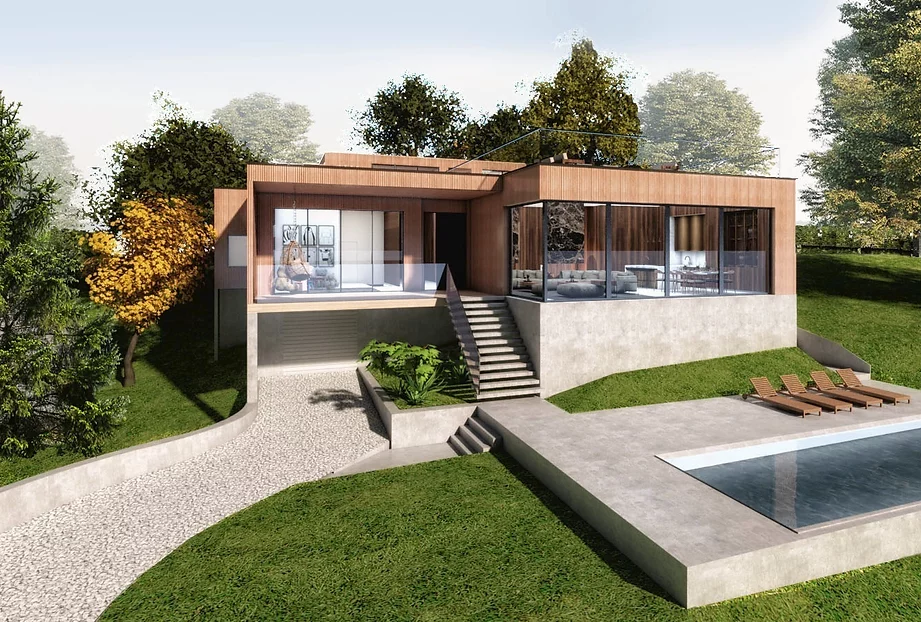
Zu Arkitekt
Our Services
Concept ideas/2D Drawings
- Concept Ideas
- Hand sketches
- Feasibility Study presenting all possibilities of the project in order to find the perfect solution
- Final Design
- Detailed Design
- Plans, sections, elevations
Building Permit
Building Permission
- New Construction
- Building Extensions and Alterations
- Demolition
- Site Improvements
Technical Documentation
- Applications
- Technical Drawings
- Construction Drownings
- Services
3D Visualisation
- 3D Visualisation is now an integral part of the architectural & interior design process
- Used to visually communicate concepts, presenting proposed design by realistic elements and details
- Help with design approval and planning
Project Managment
- Management throughout the whole Building Process
- Tender Documentation
- Our management expertise is backed up by our very own network of trusted suppliers, giving us the ability to deliver to a high standard on any task you require
ZU Interior
Style is a way of saying who we are
without having to use words
We consider architecture interior to be a form of art
we live in and your home should tell the story of
who you are and to be collection of what you love
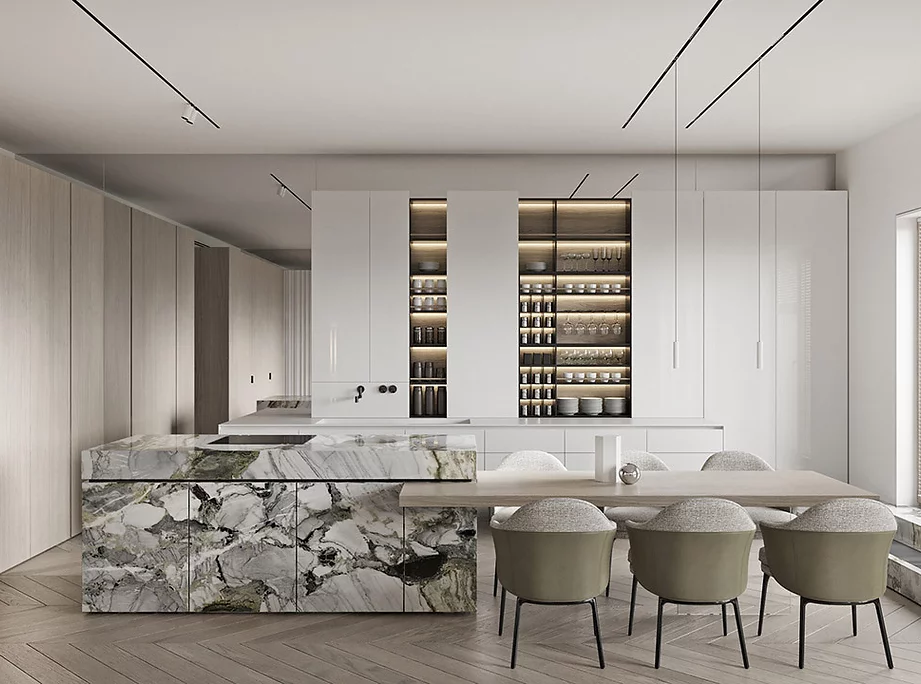
Zu interior
Our Services
Interior Concept
- Choosing from the beggining the right concept for your needs its ve
3D Visualisation
- 3D Visualisation is an amazing tool that helps you visualise your new space and a great way for us to show you how the final design will look like
- its a fast way to communicate ideas, show various option and choices of material,colours and products
Furniture Selection
- Benefit of having interior designer is also that we make sure you do your purchase in fast and easy way.by having out network of suppliers we will make sure that you get the best poducts whitin the set budget.
Project managment
- Management throughout the whole Building Process
- Tender Documentation
- Our management expertise is backed up by our very own network of trusted suppliers, giving us the ability to deliver to a high standard on any task you require
Our Services
We believe that designed homes are the future of the way we live and that is why our concept is based on
making every residence unique, tailored to your specific needs, maximising potential of your living space and adding
value to your property as an asset
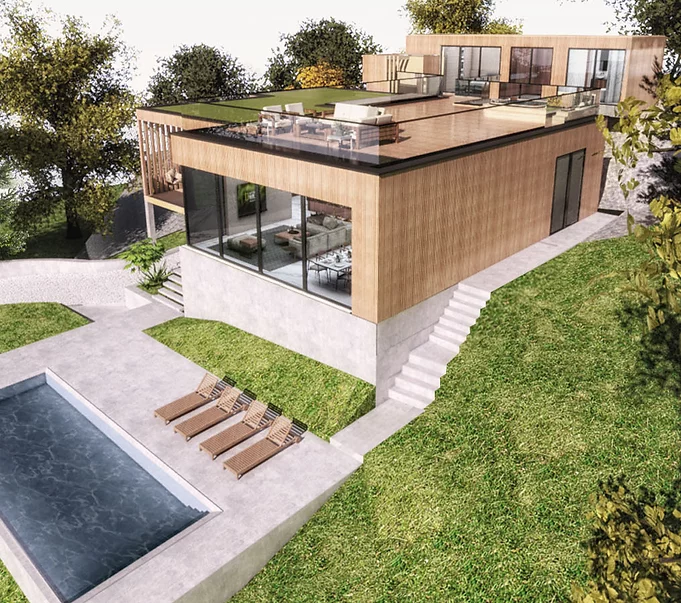
Concept ideas/2D Drawings
Read More
Concept Ideas
Hand sketches
Feasibility Study presenting all possibilities of the project in order to find the perfect solution
Final Design
Detailed Design
Plans, sections, elevations
Hand sketches
Feasibility Study presenting all possibilities of the project in order to find the perfect solution
Final Design
Detailed Design
Plans, sections, elevations
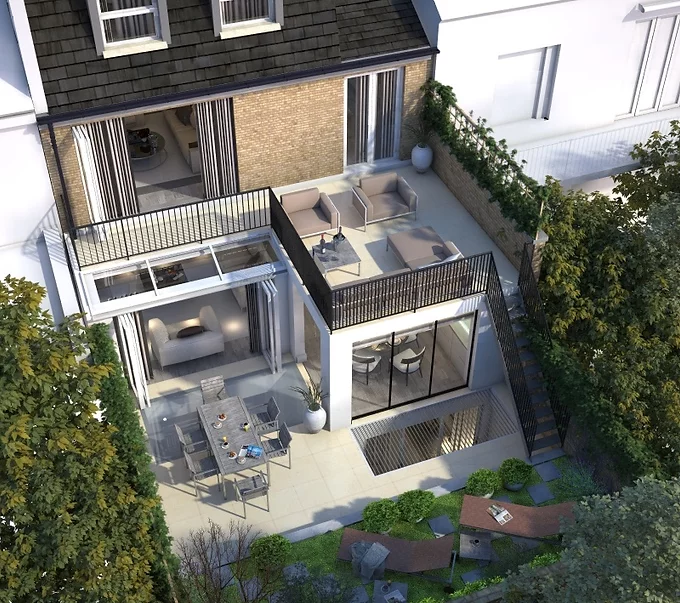
Building Permit
Read More
Building Permission
New Construction
Building Extensions and Alterations
Demolition
Site Improvements
Technical Documentation
Applications
Technical Drawings
Construction Drownings
Services
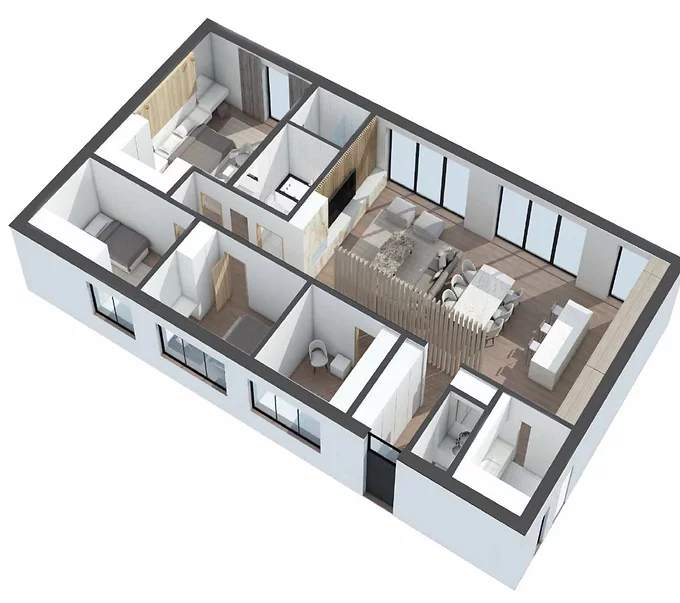
3D Visualisation
Read More
3D Visualisation is now an integral part of the architectural & interior design process
Used to visually communicate concepts, presenting proposed design by realistic elements and details
Help with design approval and planning
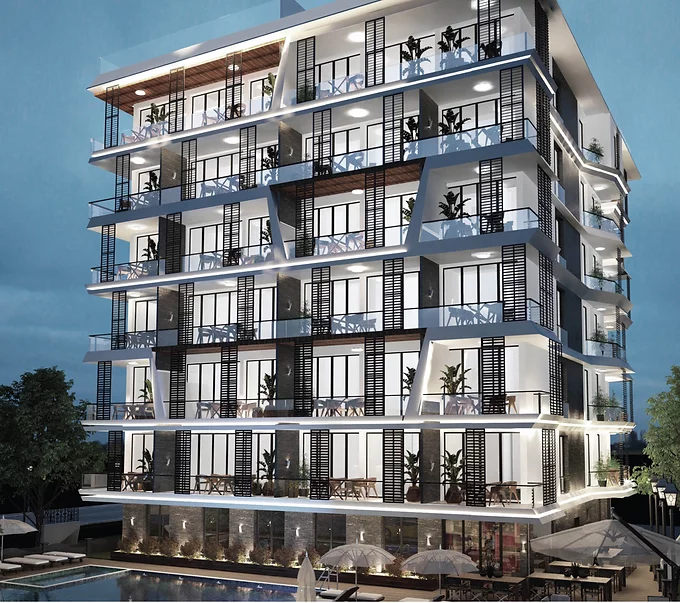
Project managment
Read More
Management throughout the whole Building Process
Tender Documentation
Our management expertise is backed up by our very own network of trusted suppliers, giving us the ability to deliver to a high standard on any task you require

